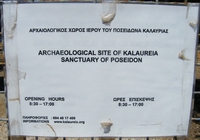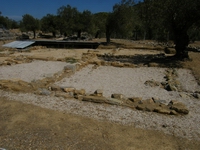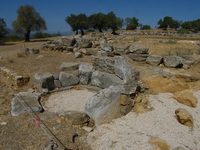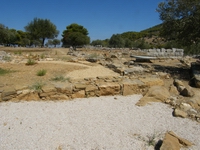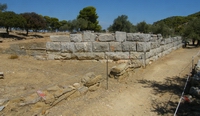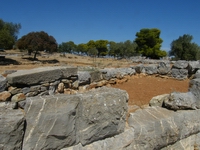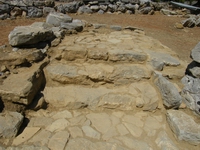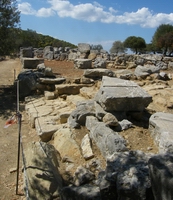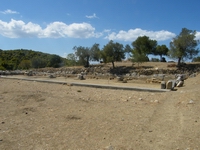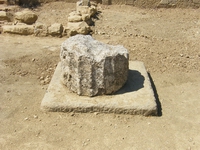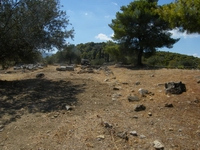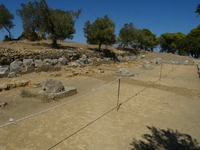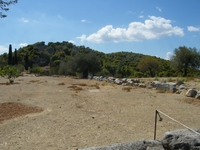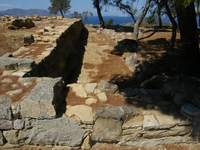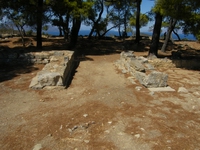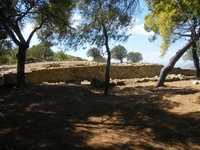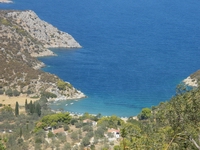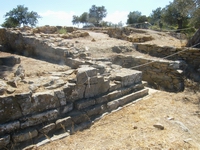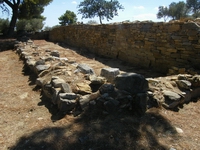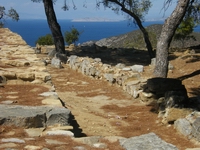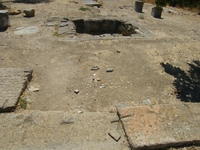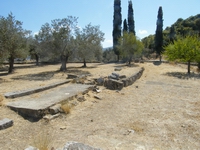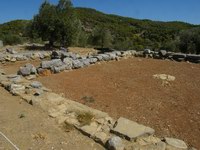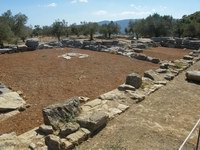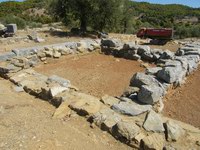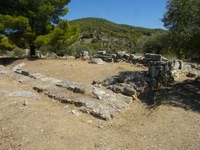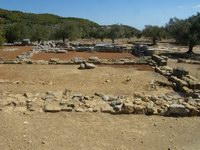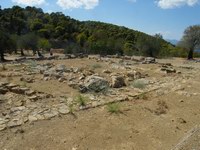Testo
I luoghi del mito
Kalaureia - Καλαυρεία
Kalaureia (oggi Poros, in greco antico: Καλαυρεία) o (noi continueremo a chiamarla in italiano) Calauria è un'isola vicina alla costa di Trezene nel Peloponneso.
L'isola era conosciuta un tempo come Eirene (Εἰρήνη) (Pace), chiaramente in riferimento alla Anfizionia, lega composta dalle città di Ermione, Epidauro, Egina, Atene, Prasie, Nauplia, Orcomeno Miniea (Per Nauplia, però, pagavano il contributo gli Argivi, per i Prasi i Lacedemoni.) (Strabone, Geografia VIII. 6.14.).
(La fondazione dell’anfizionia di Calauria risale probabilmente alla prima metà del VII sec. a.C.).
Calauria, si dice sia stata sacra ad Apollo in tempi antichissimi, quando, cioè, anche Delfi era consacrata a Poseidone. Si racconta anche questo, che cioè i due dei si scambiarono questi luoghi. Così dicono e ricordano un oracolo: «È uguale per te abitare Delo e Calauria / e la sacra Pito e la ventosa Tenaro». Qui, dunque, c’è un venerando santuario di Poseidone (il santuario è stato costruito probabilmente intorno al 520 a.C., le dimensioni del tempio sono 27,4 da 14,4 m. Aveva sei colonne su ciascun lato corto e dodici per ciascun lato lungo.), al quale è consacrata una vergine che resta nel tempio fin quando essa giunga all’età matura per le nozze.
All’interno del recinto si trova anche il monumento funebre di Demostene. (Demostene è il famoso oratore e uomo politico ateniese [384-322 a.C.]. In seguito allo scandalo dell’oro di Arpalo, le cui ricchezze, affidate alla custodia di alcuni cittadini ateniesi, tra cui Demostene, furono ritrovate solo per metà, Demostene fu condannato per appropriazione indebita e imprigionato. Riuscì però a evadere e si rifugiò a Calauria, l’isola presso Trezene (324 a.C.). Tornato ad Atene dopo la morte di Alessandro Magno (323 a.C.), organizzò la riscossa contro i Macedoni, ma con la sconfitta di Crannon (guerra Lamiaca, v. cap. 1 nota 5), ricercato da Antipatro, venne bandito (322 a.C.) dalla città e per la seconda volta fuggì a Calauria. Raggiunto lì dal traditore Archia, prese il veleno e morì (v. 2, 33, 3-5).)
A tal punto il culto di questo dio era forte fra i Greci che anche i Macedoni, il cui potere si estendeva ormai fin là, rispettarono in un certo qual modo il diritto di asilo ed ebbero timore di strappar via i supplici che si rifugiavano a Calauria; Archia, avendo con sé dei soldati, non osò usar violenza neppure a Demostene, sebbene avesse avuto da Antipatro l’ordine di condurgli vivo Demostene e tutti gli altri oratori che fosse riuscito a trovare e che erano parimenti sotto accusa, ma tentò di persuaderli. Non riuscì a persuaderlo, ma Demostene lo prevenì uccidendosi con veleno.
Poseidone a Calauria aveva l'epiteto di Geraistos (Γεραιστός), parola derivante da una lingua pre-ellenica sconosciuta.
Stefano di Bisanzio, per i figli di Zeus riporta i seguenti nomi: Geraistos, Tainaros, e Kalauros, che partì da una località non specificata ed approdato in diversi luoghi del Peloponneso.
Geraistos Tainaros e Calauria sono tutti santuari di Poseidone, nelle città di questi ultimi due, uno dei mesi dell'anno è stato nominato Geraistios (le uniche altre poleis con questo nome del mese sono Sparta, Kalymna e Kos).
Si è teorizzato che l'epiteto Geraistios (Γεραίστιος) vale anche per Calauria perché tutti e tre i santuari avevano funzione di Asilo politico.
Foto di Giorgio Manusakis
|
calauria cartello all'ingresso. |
Santuario di Poseidone |
|
Santuario di Poseidone |
Santuario di Poseidone |
|
Santuario di Poseidone. |
Santuario di Poseidone. |
|
Santuario di Poseidone. |
Santuario di Poseidone. |
|
Santuario di Poseidone. |
Santuario di Poseidone. |
|
Santuario di Poseidone. |
Santuario di Poseidone. |
|
Santuario di Poseidone. |
Santuario di Poseidone. |
|
Santuario di Poseidone. |
Santuario di Poseidone. |
|
Santuario di Poseidone vista verso il mare. |
Santuario di Poseidone. |
|
Santuario di Poseidone. |
Santuario di Poseidone. |
|
Santuario di Poseidone. |
Santuario di Poseidone. |
|
Santuario di Poseidone. |
Santuario di Poseidone. |
|
Edificio D. |
Edificio D. |
|
Edificio D. |
Edificio D. |
|
Edificio D. |
Edificio D. |
Building D
Only foundations of the walls and partially of the front colonnade are preserved of the first phase of Building D. It was built in the Late Archaic period around 500 BC and it was a typical Greek stoa: it had a colonnade on the front and it was closed by walls on the sides and the back. The Archaic Stoa D was still standing when the adjacent Stoa C was constructed two centuries later: the facade of C follows perfectly the alignment of D, so together they would have defined the southern edge of the open space delimited by Stoas A and B in the north and Building E in the west. However, since no architectural blocks can be attributed to the superstructure of Archaic Stoa D, it is possible that the old building was pulled down soon after Stoa C was completed.
The new building consists of three rooms in a row in the north and an open triangular courtyard in the south. The large room in the center was divided in two, possibly by a colonnade. Stone packing along the walls of the room may have supported klinai or dining sofas. A paving in the western part may have been for a portable hearth. The functions of the two small rooms flanking the central room are unknown. The building complex was entered from the south through a staircase. In the eastern part of the courtyard there is an altar, so the building also had a religious function.
In order to construct buildings in this part of the sanctuary in the late 4th century BC, the ground had to be raised. To this end leveling fill was brought in. From this fill were found fragments of pottery, which had been used in the sanctuary. Among the pottery was a fragment from a red-figure krater depicting a girl carrying a kanoun, the basket for the sacrificial knife.
Another altar was found to the west of Building D. It was constructed in the 6th century BC and remained in use at least until the 2nd century BC. To the south of the altar a triangular enclosure was built during the 1st half of the 2nd century BC to hold refuse of a large feast in the sanctuary to celebrate some important event. A large amount of smashed pottery and food remains, such as bones from mammals and fish, were found in the enclosure.
An approximately 3.5 m deep cistern was excavated in the north-western part of Building D. The cistern was built in the Archaic period, as water obviously was in demand in the then flourishing sanctuary. In the Roman period the cistern had gone out of use and was filled in. Among the fill was found one of the most enigmatic assemblages of finds in the sanctuary so far. It included many fragmentary glass vessels, thousands of purple shells, animal bones, many of them from dogs which had probably been consumed. Bones from puppies, lizards, snakes and frogs were also present, as well as remains from chicken, egg shells and various fish. They probably originate from rituals which are not known from elsewhere.
Building C to the east of Building D, of which only the foundation remains today, was a stoa with an exterior Doric colonnade and an Ionic one in the interior. It was most likely a building in which the administration of the sanctuary was housed. A stele with an inscription (IG IV, 841) was found here in 1894. It describes a donation of land and money to the sanctuary and how the donation was to be used.
Κτήριο D
Από τη πρώτη φάση του Κτηρίου D διατηρούνται μόνο οι θεμελιώσεις των τοίχων και αποσπασματικά η πρώτη σειρά κιόνων. Χτίστηκε την Ύστερη Αρχαϊκή περίοδο γύρω στο 500 π. Χ. και ήταν μία τυπική Ελληνική στοά: είχε μία σειρά κιόνων στο μπροστινό τμήμα και ήτάν περιτοιχισμένη στο πλάι και στο πίσω μέρος. Η Αρχαϊκή Στοά D υπήρχε ακόμη όταν χτίστηκε η γειτονική Στοá C δύο αιώνες αργότερα. Η πρόσοψη της Στοάς C ήταν ευθυγραμμισμένη με της D, και μαζί δημιουργούσαν το νότιο άκρο του ανοιχτού χώρου που οριζόταν οπό τις Στοές Α και Β στα βόρεια και από το Κτήριο Ε στα δυτικά. Ωστόσο καθώς κανένα από τα σωζόμενα αρχιτεκτονικά στοιχεία δεν μπορεί ν᾽ αποδοθεί στην υπερδομή της Αρχαϊκής Στοάς D, είναι πιθανόν, το παλαιότερο αυτό κτήριο να κατεδαφίστηκε λίγο μετά την ανέγερση της Στοάς C.
Τα νέα πίσω δωμάτια του Κτηρίου D κατασκευάστηκαν κατά το τελευταίο τέταρτο του 4ου αιώνα π. Χ. ώς μέρος ενός προγράμματος οικοδόμησης που στόχευε στην επέκταση του ιερού προς τα νοτιοδυτικά. Η επέκταση του ιερού αυτή τη περίοδο συμπίπτει με την ανεξαρτητοποίηση της Καλαυρείας το 325 από την πόλη κράτος της Τροιζίνας στην Πελοπόννησο. Η αναπαράσταση που βλέπετε εδώ είναι αυτής της ύστερης φάσης οικοδόμησης.
Το νέο κτήριο αποτελείται από μία σειρά τριών δωματίων στα βόρεια και μία τριγωνική αυλή στα νότια. Το μεγάλο κεντρικό δωμάτιο είχε χωριστεί στα δύο, ίσως με κίονες. Λίθινες κατασκευές κατά μήκος των τοίχων του δωματίου μπορεί να στήριζαν κλίνες, ένα είδος ανακλίντρων συμποσίου. Μια πλακόστρωτη περιοχή στο δυτικό τμήμα του δωματίου ίσως να προοριζόταν ως φορητή εστία. Η λειτουργία των δύο ακριανών δωματίων είναι άγνωστη. Η είσοδος ο᾽ αυτό το κτηριακό συγκρότημα γινόταν από μία σκάλα στα νότια. Στο ανατολικό τμήμα της αυλής υπάρχει ένας βωμός, που υποδηλώνει ότι το κτήριο είχε και θρησκευτική χρήση.
Για να κατασκευαστούν κτήρια σ᾽ αυτή τη πλευρά του ιερού, στο τέλος του 4ου αιώνα π. Χ. το έδαφος έπρεπε να υπερυψωθεί. Γι αυτό το σκοπό έφεραν μπάζα από αλλού. Μέσα σ᾽ αυτά τα γεμίσματα βρέθηκαν θραύσματα αγγείων που είχαν χρησιμοποιηθεί στο ιερό. Ανάμεσα τους ξεχωρίζει ένα κομμάτι από ερυθρόχρωμο κρατήρα. Σ᾽ αυτό εικονίζεται ένα κορίτσι που μεταφέρει έναν κάνεον, το καλάθι δηλαδή όπου μετέφεραν το μαχαίρι της θυσίας.
Ένας άλλος βωμός βρέθηκε στα δυτικά του Κτηρίου D. Είχε κατασκευαστεί στα τέλη του 6ou αιώνα και παρέμεινε σε χρήση τουλάχιστον μέχρι τον 2° αιώνα π. Χ. Στα νότια του βωμού μία τριγωνική περίφραξη χτίστηκε κατά το πρώτο μισό του 2ou αιώνα π. Χ. για να περικλείσει τα απορρίμματα μίας πανδαισίας που έγινε για τον εορτασμό κάποιου σπουδαίου γεγονότος. Μέσα στην περίφραξη βρέθηκαν μεγάλες ποσότητες σπασμένων κεραμικών αγγείων και τροφικών υπολειμμάτων, όπως κόκαλα θηλαστικών και ψαριών.
Στο βορειοδυτικό τμήμα του Κτηρίου D εντοπίστηκε και ανεσχάφη μία δεξαμενή Έχει βάθος λίγο μεγαλύτερο από 3. 5 μ., κυλινδρικό σχήμα και είναι επιχρισμένη με κονίαμα. Η δεξαμενή κατασκευάστηκε κατά τους Αρχαϊκούς χρόνους για να εξυπηρετήσει τις ανάγκες του ανθηρού τότε ιερού. Στους Ρωμαϊκούς χρόνους σφραγίστηκε αφού γεμίστηκε με χώμα, πέτρες και απορρίμματα. Η ανασκαφή στην δεξαμενή αυτή απέδωσε ένα από τα πιο αινιγματικά σύνολα ευρημάτων του Ιερού. Αυτό περιλαμβάνει μερικές δεκάδες γυάλινων αγγείων πόσης, χιλιάδες πορφυρά όστρακα, ττολλά οστά σκύλων, που κατά πάσα πιθανότητα είχαν καταναλωθεί ως τροφή, καθώς και οστά πολλών κουταβιών φιδιών, σαυρών, βατράχων αλλά και οστά ορνίθων, μίας κουρούνας, δόντια ενός μουλαριού οστά ψαριών και κελύφη αυγών. Πρόκειται πιθανόν για τα υπολείμματα τελετουργιών που μας είναι άγνωστες από άλλες ανασκαφές.
Το Κτήριο C στα ανατολικά του Κτηρίου D, από το οποίο σήμερα σώζεται μόνο η θεμελίωση, ήταν μία στοά με μία εξωτερική δωρική κιονοστοιχία και μία ιωνική στο εσωτερικό της. Ἠταν κατά πάσα πιθανότητα ένα κτήριο στο οποίο στεγαζόταν η διοίκηση του ιερού. Εδώ βρέθηκε το 1894 μια ενεπίγραφη στήλη (ΙG IV, 841) που περιγράφει μια δωρεά προς το ιερό σε γη και χρήματα καθώς και τον τρόπο που έπρεπε αυτά να χρησιμοποιηθούν.

